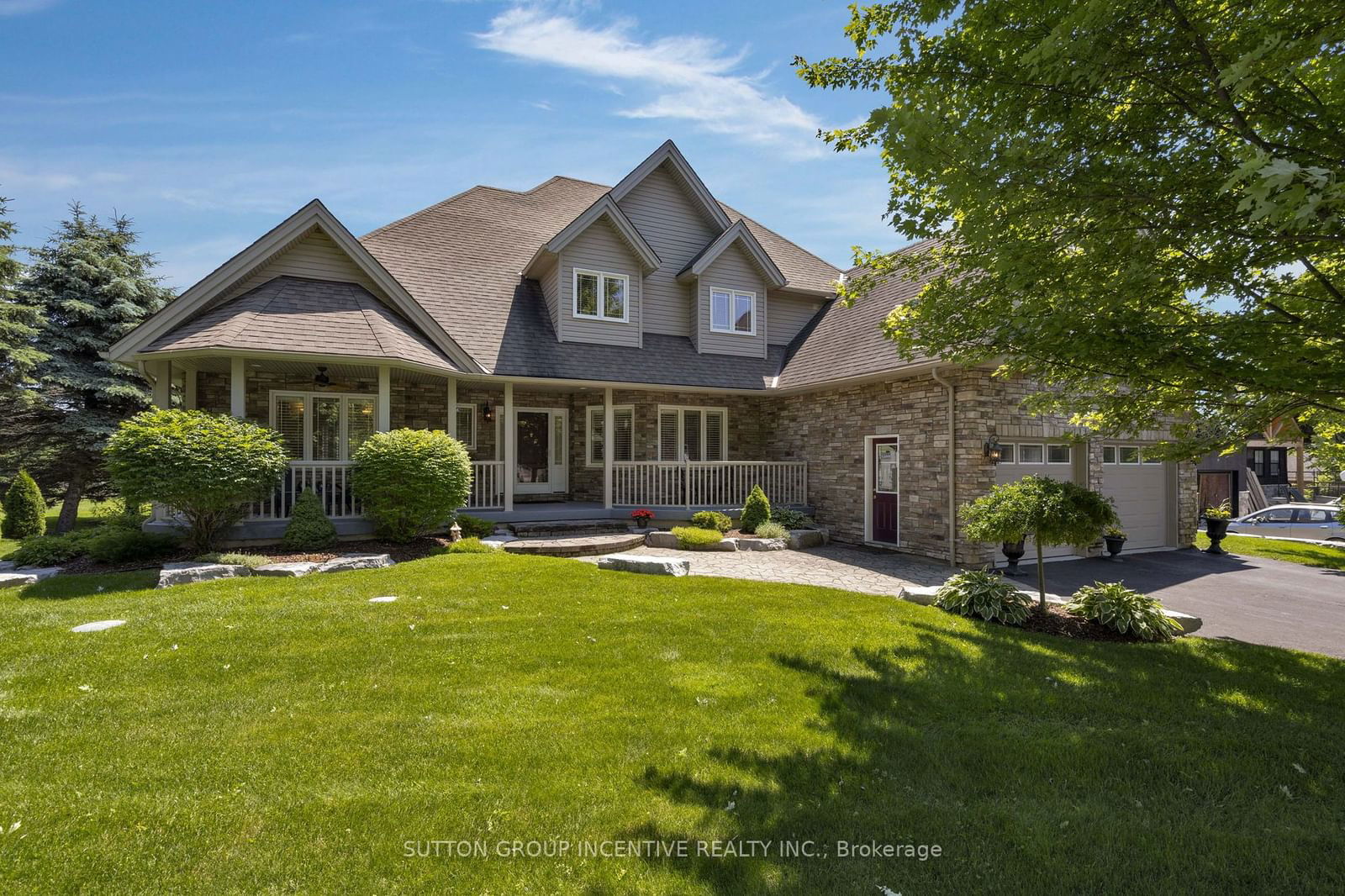$1,449,900
3-Bed
4-Bath
3000-3500 Sq. ft
Listed on 6/28/24
Listed by SUTTON GROUP INCENTIVE REALTY INC.
Welcome to 61 Highland Drive, where luxury and timeless elegance converge. This magnificent property spans 4,820 sqft of opulent living space on an expansive 91'x164' lot. Approach the front door and be greeted by the lush, meticulously manicured lawn. A testament to pride of ownership. Enjoy the covered porch with a ceiling fan, offering a serene moment in this tranquil neighborhood. Step inside through the spacious foyer into an open floor plan that seamlessly blends meticulous craftsmanship with modern comfort. The main living area is adorned with exquisite post and beam work, showcasing the home's architectural beauty. The gourmet kitchen features a large island, prep sink, breakfast bar, custom cabinetry with wine rack, walk-in pantry, and stainless-steel appliances, an ideal setting for entertaining. Adjacent to the kitchen, a formal dining room makes hosting effortless. Descend into the sunroom with a cozy gas fireplace and direct access to the expansive wrap-around deck, perfect for relaxation and outdoor enjoyment. Retreat to the main floor primary bedroom and indulge in the luxurious ensuite. Relax and unwind within the large Jacuzzi tub and enjoy heated flooring that promises relaxation and tranquility. The upstairs loft area provides additional living space overlooking the main floor. A generously sized bedroom with ensuite serves as a secondary primary suite for guests, in-laws or a teenagers retreat. Additional finished space above the garage offers versatility as a 3rd bedroom, home office, studio, etc. offering every lifestyle need. The beautifully finished basement offers a stone fireplace, games room, home office space, gym area, wet bar with prep sink, and a theater room await, offering endless possibilities for leisure and entertainment. Outside, the beautifully landscaped grounds create an oasis for both relaxation and entertainment, featuring stunning flower beds, a fire pit, hot tub, patio with a pergola, barbecue area, and ample seating.
To view this property's sale price history please sign in or register
| List Date | List Price | Last Status | Sold Date | Sold Price | Days on Market |
|---|---|---|---|---|---|
| XXX | XXX | XXX | XXX | XXX | XXX |
| XXX | XXX | XXX | XXX | XXX | XXX |
| XXX | XXX | XXX | XXX | XXX | XXX |
| XXX | XXX | XXX | XXX | XXX | XXX |
Resale history for 61 Highland Drive
S8486536
Detached, 2-Storey
3000-3500
9+4
3
4
2
Attached
8
6-15
Central Air
Finished
Y
N
Stone, Vinyl Siding
Forced Air
Y
$8,070.00 (2023)
< .50 Acres
164.04x91.86 (Feet) - 91.86 x 164.04 x 186.25 x 107.04
